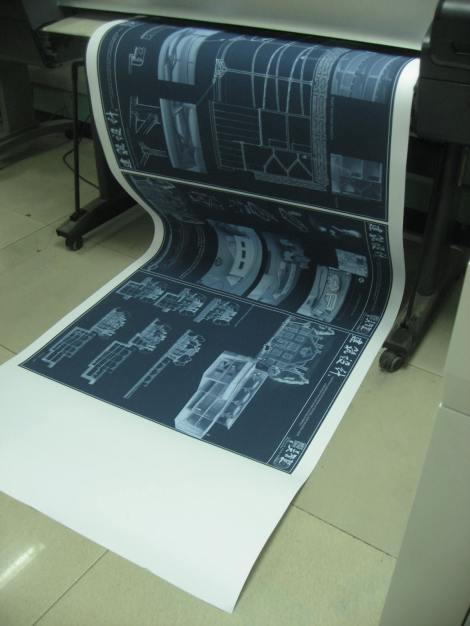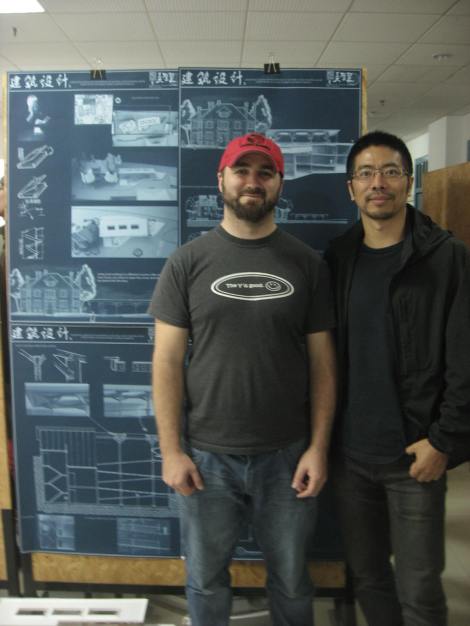As I’m sure you all remember how university kept you busy (assuming you where there to study). It could be said (I’m saying it) that Chinese universities keep you even more busy. Add to that, the study of architecture and the word busy has now been redefined as “singularly devoted to the craziness that is a caffeinated life without sleep.”
In China, university classes begin on September 1 and end just before Chinese New Year (end of January or beginning of February). Then start up again after the holiday and run all the way to the end of June or the beginning of July. These longer semesters mean more content is squeezed into the curriculum and for architecture students it means doubling up on design studios. For undergrads, each studio has two full conceptual designs that must be completed. Usually, each gets about 8 weeks and then their is a forum and review before moving quickly onto the next concept. This is an extremely hectic schedule. Our mid term review was on Tuesday a few weeks ago and on Wednesday we started our second project.
The review itself went really well. 40 students presented their projects and about 15 professors attended as jury (some of which were visiting from other universities). We also had a large number of graduate and undergraduate students come to see what we have been working on. I presented my conceptual project for the Pear S. Buck memorial and for me this project was a defining one.
First of all, this was the first time I had designed gallery space. After studying art and sculpture during undergrad (not having studied architecture in undergrad is actually why I am taking remedial undergrad studio classes as a masters student), this held a special place in my ideal designed space. Secondly, part of the project was to build a pretty detailed model of our building. At a scale of 1/100 the model was pretty big (see above), which meant a lot more detail could be built into it. Also, I was focused on using mostly wood as a building material, therefore almost all of the model was built with wood to better represent what the actual building would look like. Over all, I was exceedingly happy with the finished product.
Finally, to challenge myself I did the whole project by hand. Where as the other students would focus on CAD and digital modeling, I asked the professor if I could do the whole project in pen. So, all of the drawings were sketched out and then collages together for the final presentation posters. When making the posters I did use Photoshop, to give the final presentation the look of huge blue prints (another play on doing things by hand). The professors all seemed to get a kick out of the design concept but especially out of how I presented it. To watch posters like this being printed out at the printers is a very special feeling.
Each time i see it happening I get a fuzzy warm feeling of success. Not only does it mark the last step in a long hard design process but it is also a moment of personal pride seeing your work come to life.
Then again, with the review over we are now already knee deep in our next project. No rest for incredibly talented hardworking architecture students.






